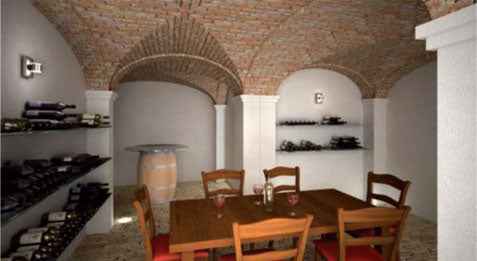Prefabricated underground cellar in reinforced and waterproofed concrete - Basic module of 8.75 m2. + monobloc staircase
Exclusive : supplied in concrete, they can be completed with a vaulted ceiling in ancient brick or stone.
Modular : they are freely composed of several basic modules, according to each need.
Customizable : a range of options and finishes allow you to build the cellar that is yours alone.
Water and moisture proof . Unlike the other underground cellars, the cellars are built with waterproofed concrete and coated with a glazing film.
Air-conditioned : they are designed to use their own concrete mass and the thermal stability of the soil in order to maintain a comfortable environment in a natural way.
Cost : the costs of the cellars are minimized as the modules are pre-built in the factory and installed in your home already complete with accessories.
Times : shutter speeds are very short, most of the time they finish within the day.


Monobloc cellar base module
Raw concrete version (smooth floor) and coated version (old bricks)

Monobloc cellar
Base module in monolithic concrete, width 250 cm, height 250 cm, depth 350 cm. Gross surface area 8.75 m2. Smooth concrete floor. Cross vaulted ceiling, 54 cm high, smooth concrete finish, elliptical section with perimeter arches in relief. The monobloc is buried with a depth of 40 cm from the top of the vault. Structure in reinforced and vibrated concrete, with waterproofing additives. Foundation panel total thickness 20 cm with inserted air chamber for natural ventilation and cooling. Bottom and top ventilation holes. Installations: predisposition of seven light points and one socket. System predisposition for a tap and sink drain. Galvanized entrance door 85 x 200 cm.

Monobloc staircase
In monolithic concrete, width 180 cm, height 308 cm, depth 224 cm. Fourteen steps, width 80 cm, rise 20 cm, tread 22 cm. Total thickness 20 cm foundation panel with inserted air chamber for natural ventilation and cooling. Systems: water system preparation with water collection pit and ejection pump.

Examples of combinations
Possible combinations of basement and cellar modules.

BASIC CELLAR MODULE in monolithic concrete Width 250 cm - Height 250 cm - Depth 350 cm. Gross surface area 8.75 m2.
SCALE BASIC MODULE monolithic concrete Width 180 cm - Height 308 cm - Depth 224 cm
Components
FLOOR MODULE sup. gross 3.50 X 2.50
New soft bricks laid sideways on sand, dry type 6 cm x 25 cm approx. (Herringbone)e)
Ancient bricks recovered from demolitions, laid on the side approx. 6 cm x 5 cm. ( To run )
Ancient bricks recovered from demolitions, placed on the side approx. 6 cm x 25 cm. (Herringbone)
Vaulted ceiling upper module East. 3.50 X 2.50
New soft bricks laid on the side cm 6 x cm 25 with grouting (Herringbone)
Ancient bricks recovered from demolitions, laid on the side cm 6 x cm 25 ca grouted (to run)
Natural sandstone, "dry" type installation (Herringbone)
N. 4 COLUMNS
Ancient bricks recovered from demolitions, laid on the side 6 cm x 25 cm approx
4 shaped CAPS, height 10 - 13 cm, dimensions 30 x 30 cm
In old salvaged brick
In white Istrian stone
BRINGS
Double-paneled insulated wooden door
Glass door with two arched doors between two modules - 160 cm x 214 cm
WALL VENTILATION
External natural ventilation of walls and vaults with interconnected cavities for maximum temperature stabilization for the optimal conservation of wines and food products
